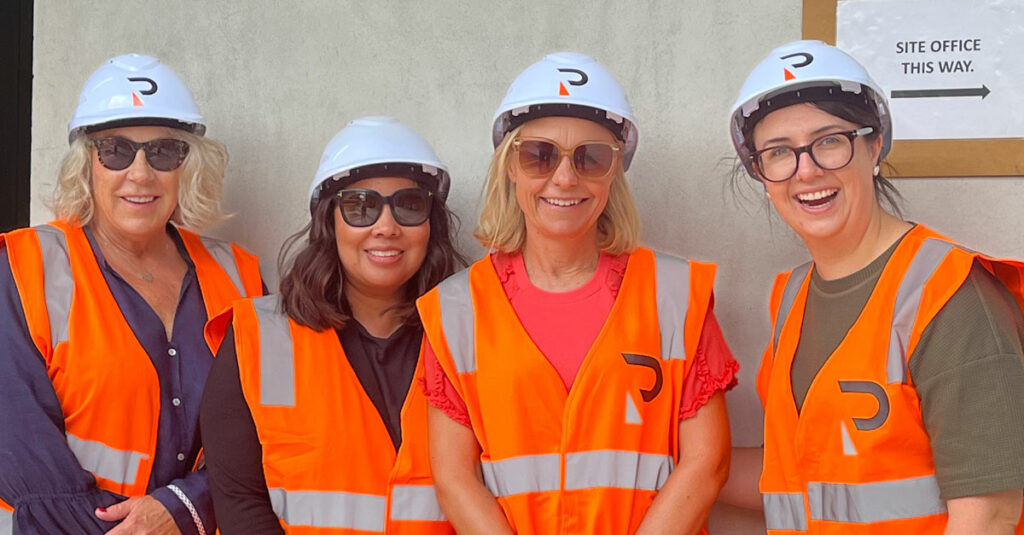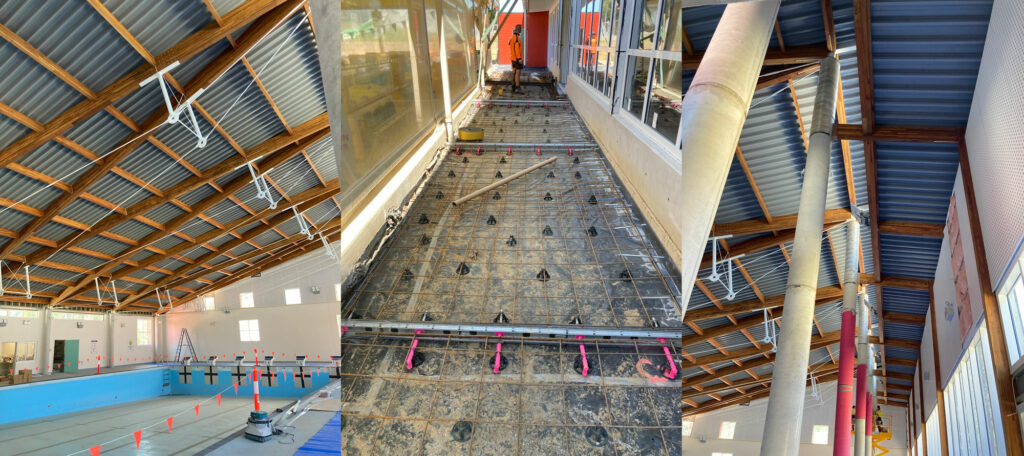Boot Factory

Architect: Tomek Archer – Archer Office Pty LtdBuilder: Shiavello ConstructionsLocation: Bondi Junction NSW Situated in the heart of Bondi Junction, The Boot Factory is a heritage-listed building, originally constructed in 1892 as a shoe-making factory. Partridge, in collaboration with Archer Office is nearing completion of this exciting adaptive reuse project that is transforming the building […]
Wentworth Mausoleum

Client: Sydney Living MuseumsLocation: Vaucluse NSW The Wentworth Mausoleum has taken a significant step towards restoration with the successful refurbishment of its perimeter fence. Led by Sydney Living Museums (SLM) in collaboration with Partridge as structural and hydraulic engineering consultants, with contributions from SLM staff and skilled contractors, the project aimed at preserving the fence’s original integrity. […]
The Sydney Mint

Client: Museums of HistoryLocation: Sydney NSW Partridge has been integral to the ongoing conservation efforts for the Sydney Mint verandah, a significant piece of Sydney’s colonial history. Constructed between 1811 and 1816, the building served various purposes, including being part of the Rum Hospital and later as the Sydney Branch of the Royal Mint. As […]
Hearth Dome

Designer: TILT Industrial DesignLocation: Randwick NSW Situated off Avoca Street, between Sydney CBD and the coast, lies the remnants of an 8,000-year-old Aboriginal hearth, uncovered during excavations at the new Prince of Wales Hospital Acute Services Building. The site holds significance as the oldest discovered in coastal Sydney at the time of its excavation. Originally established in […]
Corrimal Coke Works

Client: Legacy PropertyLocation: Corrimal NSW The Corrimal Coke Works, established in 1911, was a pioneering regional facility that utilised waste heat for power generation. Over the decades, it expanded its operations, including additional ovens and a new power station in the 1960s. Despite changes in ownership and environmental improvements over time, the plant ceased operations […]
Balmain House III

Architect Chenchow LittleLocation Balmain East, NSW Partridge were engaged in the remarkable renovation of a heritage cottage from the 1880s which involved extensive excavation, reaching depths of 10 meters, to accommodate various structural elements. The design incorporated sandstone sea-walls, showcasing the cottage’s historical charm. The addition of expressed timber framing and a steel-framed tension tie […]
Harbour House

Architect: TKD Architects + SAOTABuilder: Pimas Gale ConstructionLocation: Vaucluse NSW The Harbour House project in Sydney stands as a testament to international collaboration and innovative structural solutions. The site, born from the demolition of four existing properties, provided a fresh canvas for an ambitious architectural vision. A global partnership between design firm SAOTA, TKD Architects, […]
Lunar New Year Decorations

Designer: Basalt Studio – Anthony + Fiona HoBuilder: Regiment Workshop (Shopfitters Partridge collaborated with Basalt Studio, Regiment Workshop, and Haymarket HQ to bring Haymarket’s “Neon Playground” installation to life, celebrating the 2024 Lunar New Year. Our focus was on the structural integrity and certification of the project’s centrepiece -a majestic, almost six-metre-tall dragon sculpture crafted […]
Art in Engineering

With over two decades of experience, Professor Jamie Goggins is a standout figure in Ireland’s construction innovation scene. As Director of Construct Innovate and a Principal Investigator at MaREI Centre, he leads ground-breaking research with a team of over 300 researchers spanning various fields. Inspired by the success of the “Art in Engineering” course at […]
Partridge Onsite Visit

Our Operations and Administration team are curious and creative thinkers like our engineers and are always interested in seeing first-hand what goes into our projects. Thanks to the collaborative spirit of Beebo Constructions and our client, we recently had the opportunity to bring some of our office staff to a site visit. This particular project […]
Habitat for Humanity

Habitat for Humanity Australia, a leading not-for-profit housing provider, offers shelter solutions for vulnerable people and low-income families across the country. Through initiatives like their local volunteering program as ‘Brush with Kindness’, Habitat for Humanity mobilises over 10,000 volunteers to build and repair homes each year. Partnering with organisations like Partridge, Habitat for Humanity refurbishes […]
Galston Aquatic Centre

Architects: Maitland Butler Architects and Architects of ArcadiaBuilder: Westbury ConstructionsClient: Hornsby Shire Council We are excited for the official opening of the newly refurbished Aquatic and Leisure Centre in Galston, NSW, the extensively renovated aquatic centre benefits from clever design and detailing at every corner. Supported by the NSW Government through a Greater Cities Sport Facility Fund grant, […]
